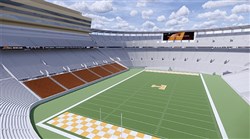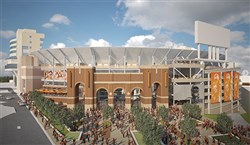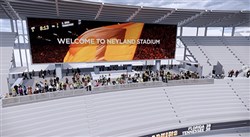VOL. 43 | NO. 46 | Friday, November 15, 2019
Neyland getting $180M in Phase 1 renovations
By Rhiannon Potkey

Neyland Stadium, the fourth-largest in the country, looked nothing like it does today when it began hosting Tennessee football games in 1921 with a capacity of 3,200. It now holds 102,455.
-- Photos Courtesy Of Tennessee Athletics/Utsports.ComThe University of Tennessee has been given the green light to continue renovating Neyland Stadium.
As the facility nears its 100-year anniversary, Tennessee unveiled a revised year-by-year progress plan last week that school officials hope will enhance the game-day experience for fans and help with recruiting.
Tennessee’s board of trustees first approved a $180 million first phase of the renovation project in November 2017 when John Currie was Tennessee’s athletics director before being fired. The project called for two phases totaling $340 million.

Upgraded entry plazas are part of the plan.
Once Phillip Fulmer was named athletics director, he announced in November 2018 that the start of the renovation was being delayed to review all aspects of the plan to ensure it was financially prudent. Fulmer discussed the new plan at a recent board of trustees meeting.
The first phase of the project remains within the $180 million budget that was originally approved by the board of trustees. University officials say the renovations to Neyland, which has a seating capacity of 102,455, will not require any state funds or subsidies.
“I appreciate the patience of our fans and donors as we’ve worked through a very thorough review of our plans to start preparing Neyland Stadium for its next 100 years of service,” Fulmer says. “I’m very pleased about where we’ve landed. It was important to me that the earliest work of the upcoming renovations focused on areas that impacted the fan experience for everyone in the stadium.”
Among the goals for the project are:
• New entry plazas in the southwest and southeast that create a cohesive exterior architecture while consolidating stadium entry for easier access, improved security and operational control

Upgraded concession stands will have a new look and an upgrade in product quality.
• Expansion of the main south concourse to improve safety, functionality and fan comfort
• Improving restrooms to comply with modern standards for number of fixtures, accessibility and ease of use
• Increasing the quantity of concession stands in the south end of the stadium and upgrading food and beverage quality, selection and availability
• Developing an on-site kitchen and commissary to enable catering service to designated points throughout the stadium
• Creating new and diverse seating alternatives and gathering spaces
• Upgrading technology infrastructure and capabilities throughout the stadium – specifically addressing sound quality along with digital video displays
The university began upgrading Neyland Stadium this fall, adding a 360-degree LED ribbon board, cushioned seats for more than 15,000 ticket holders and enabling fans to purchase alcoholic beverages.
The stadium’s sound system will be replaced and upgraded before the 2020 season.

Area offering “seating alternatives” are part of the renovation plans.
For the stadium’s centennial in the fall of 2021, the Lauricella Center for Letter Winners and Wolf-Kaplan Hospitality Center will be renovated, and the fifth-level media facilities on the stadium’s west side will be converted into an open-air donor lounge.
The working press box on the fifth-level will be relocated to the stadium’s east side closer to the Stokely Family Media Center. Broadcast media, which includes TV and radio, will remain in the current west side location.
By the fall of 2022, the main level one south concourse renovations should be complete, along with the addition of a north side video board and the rebuilding of the lower west side seating deck.
The major renovations are scheduled to conclude in the fall of 2023 when the university will unveil two plazas at Gate 4 and Gate 10. The latter will feature an indoor-outdoor gathering space and amenity area serving select food and beverages.
In addition to the stadium improvements, the Tennessee football facilities at the Anderson Training Center are scheduled to be upgraded.
Athletic department officials are in the design stage of the project, which is highlighted by the development of a state-of-the-art recovery area, a new players’ lounge and additional square footage for football use. The ATC project also includes a complete renovation of the football practice locker room.
“I’ve asked our administration to help us enhance what we do to support the well-being of our student-athletes, and these upgrades deliver the very best for our players,” Tennessee head football coach Jeremy Pruitt says. “The spaces we’re creating enable Tennessee to stay on the leading edge from a facility and support standpoint.
“It’s exciting, and I appreciate the time and effort that Coach Fulmer and his staff have dedicated to this critical piece.”
Fulmer says he realizes Tennessee can’t stop with just football facility upgrades. To keep pace with other major athletic departments around the country, Tennessee needs to push for improvements in every sport.
“With a solid roadmap in place for Neyland Stadium and our football program, we must now turn our attention to developing a facility master plan that is comprehensive of all athletic facilities and develop a course of action to ensure that all of our more than 500 student-athletes have what they need to compete at the highest level,” Fulmer explains.